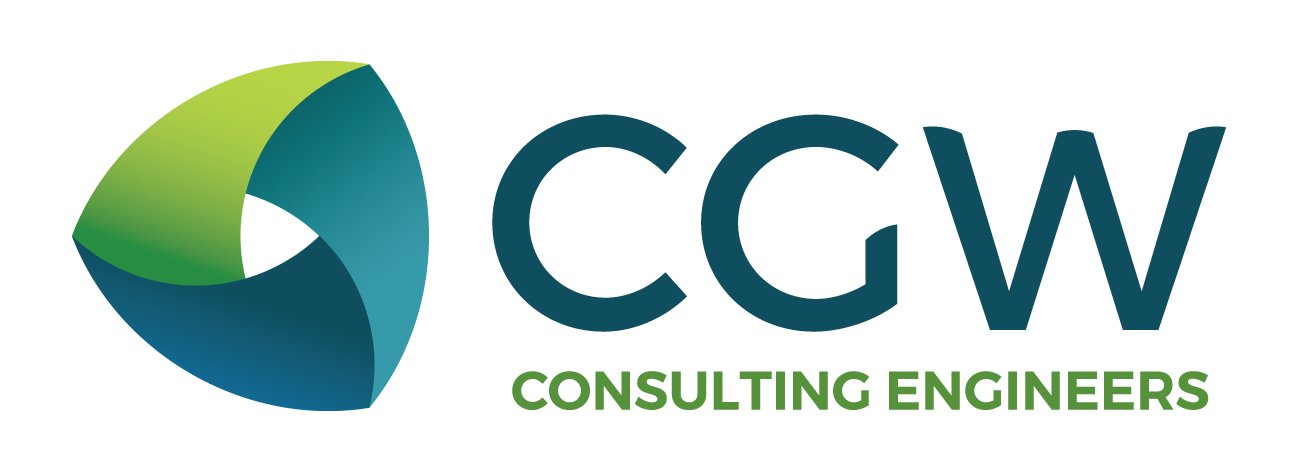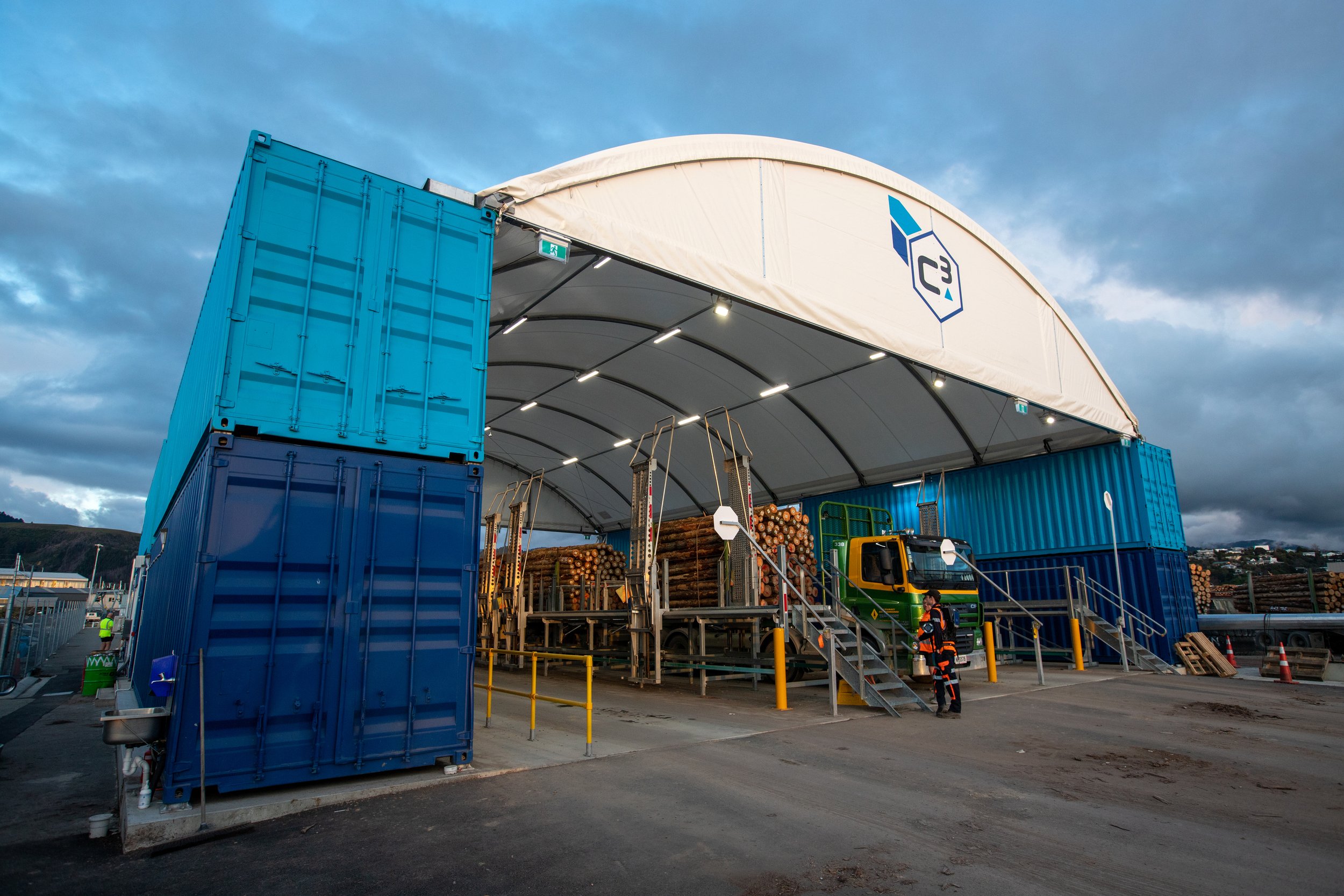C3 - New Checkpoint Facility
Location:
Nelson
Disciplines Involved
Geotechnical, Structural, Civil and
Fire Engineering.
Project Management
Project Timeframe:
October 2018 - June 2021
CGW were the project managers for this project and provided a full package of geotechnical, structural, civil and fire engineering design services to produce a design for our Client’s new fit for purpose log processing facility located at Port Nelson. The new facility has resulted in significantly improved processing times allowing a much larger and more efficient throughput process. .
C3 is a forestry logistics company, and a leading provider in forestry product handling solutions on wharf and beyond, working in partnership with exporters, importers and shipping lines across New Zealand and Australia.
CGW was engaged to project manage C3’s latest development project on their Nelson Port site. From conceptual design through to construction completion, CGW managed the project on behalf C3 including design management, consent coordination, construction procurement and management. We also delivered Geotechnical, Structural, Civil and Fire Engineering designs that met the requirements of client, landowner and the local consenting authority.
Site works and construction was completed on time to meet the intended commencement date of export and certification operations. It was advantageous that CGW was brought into the project at a very early stage, this meant the planning and procurement stages could be completed to meet the program expected.
The site was classified as a heavy industrial area, this meant managing the provision of strict Health and Safety protocols and customs security measures. The site was also located on reclaimed land that had been classified as a HAIL area, meaning careful management of contamination risk through-out the site works phase. Given the site was occupied by the operator on a leased basis, the design and construction needed to take into account the need for potential future relocation. Due consideration was given to this in delivering a modular design that would be able to be deconstructed and cleared if ever required.
The new facility represents a complete upgrade of the site’s original facility. Spanning more than 1,000 square meters and featuring three covered checkpoint lanes, new AS/NZS 1657 compliant scaling ramps for fall from height protection, a workshop, checkpoint office, staff facilities and a main office, the new facility ticks all the boxes for our client.

